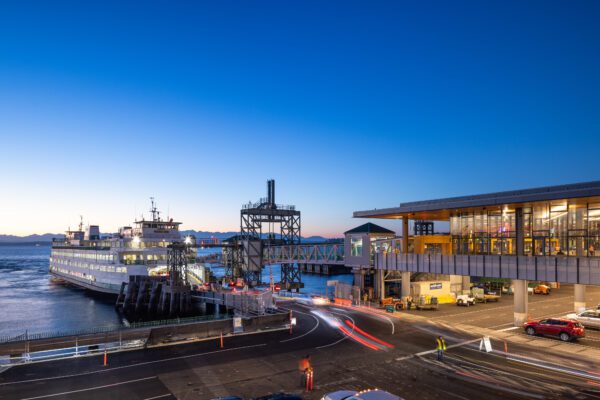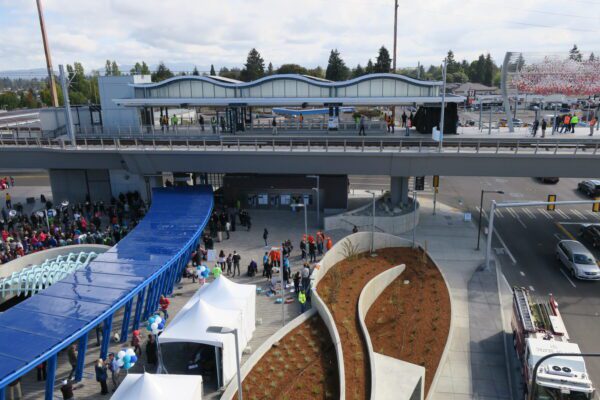Passenger volume at the Seattle-Tacoma International Airport keeps growing. And with a higher passenger volume comes a need for more restrooms, particularly in the Main Terminal, which operates 24/7/365.
FSi provided HVAC, fire protection, and plumbing engineering for restrooms in Concourses B, C, and D, working with industry leader Alliiance Architects. Our work included renovation of eight sets of restrooms and design for new restrooms in four areas. The work was done in the heavily used Main Terminal, and the GC/CM team worked with the Port to phase the project to minimize disruption.
The new restrooms have water-saving and touchless features, as well as improved air circulation, improving both the passenger experience and the airport’s sustainability. Accessibility has also been improved with the new design: besides larger stalls and family restroom suites, the facility also features an all-gender restroom and a service animal relief area.
Ultimately, our team’s design fit the bill. The new restrooms are up to the first-class standards of the airport as a whole, while meeting the Port’s sustainability goals and greatly improving the passenger experience. Taking a tour of the new facilities, the Airport Director remarked that the space was exactly his vision of what a world-class airport restroom should look like and the way it should function.
We’ve worked on more than 80 projects at Sea-Tac Airport. We have also worked extensively with transit and transportation. In fact, just one stop south of the airport, you can see more of our work at the Sound Transit LINK Light Rail Angle Lake Station.










