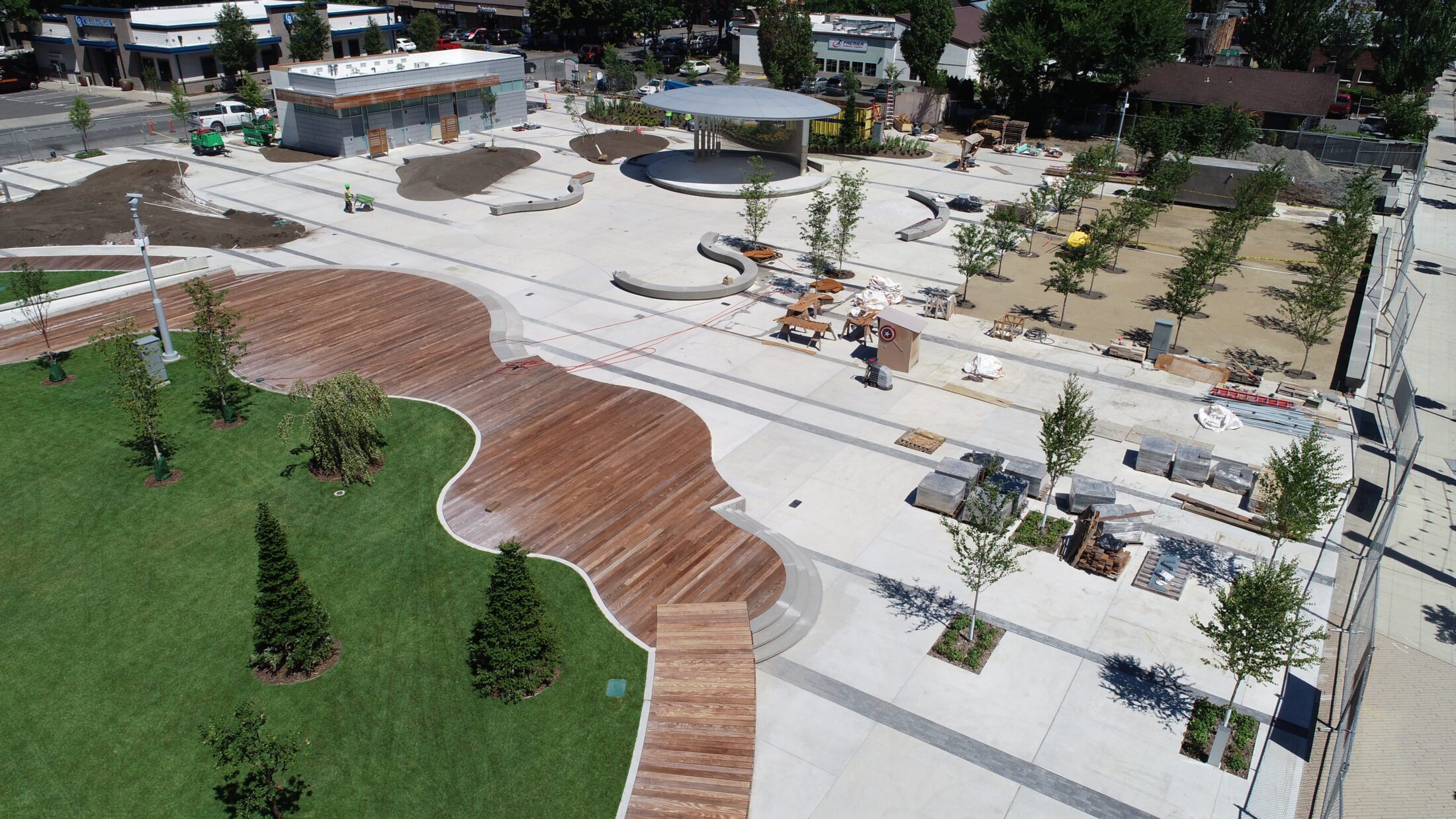Prime Consultant KPG
Owner City of Redmond
Size 5,000 sf
As the number of visitors to a park increases, so does its need for facilities and amenities. That’s what happened at Redmond’s signature Downtown Park, where FSi provided mechanical engineering for HVAC, fire protection, and plumbing design for a new, 5,000 square foot restroom building. FSi also designed the ADA restroom facilities in the building, maximizing the park’s usability for every visitor. Besides restroom facilities, the building included a pump and chlorination room for the park’s fountain. To blend the restroom building into the existing park, FSi worked with the design team on landscaping and sloping elements. Now, the new building feels integrated and consistent with the park’s original design.
Ten months into the project, the owner added construction administration and commissioning to FSi’s scope at the park. We jumped at the opportunity to see the project through to completion, and to use the commissioning process to ensure the buildings and systems are functioning optimally.
We’re passionate about community-focused projects that make a difference in our neighborhoods, and this project was exactly that. Ultimately, the new Redmond Downtown Park is a vibrant space for gathering, events, and recreation. The park covers two acres of land and includes plaza space, decks, and a splash pad, making it a perfect space for community members of all ages.
To learn more about FSi’s experience adding outbuildings to existing natural landscapes, check out our work with the BLOCK Project.
