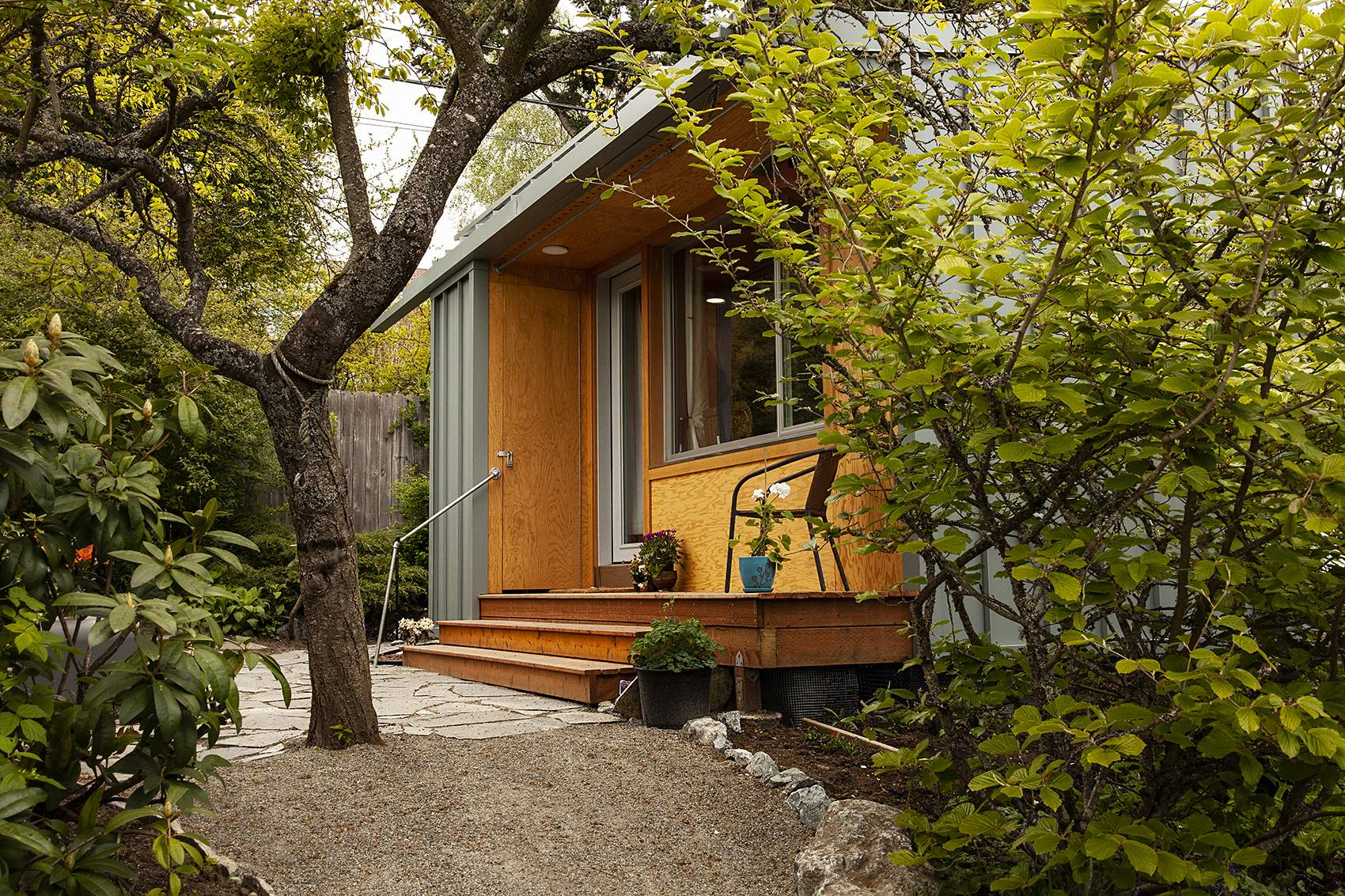Seattle’s Facing Homelessness encourages us all to look differently at people who are experiencing homelessness. This can start as deciding to “just say hello” to people you pass on the street, as the organization’s motto suggests. And that simple connection can lead us to see people living outdoors as individuals, and as our neighbors.
In 2016, Rex Hohlbein, founder and Creative Director of Facing Homelessness, came to FSi’s office to tell us about an idea he had to further connect people who were housed with people who weren’t. Rex and his daughter, Jennifer LaFreniere, had designed a highly-sustainable backyard cottage as a unique solution to Seattle’s housing crisis. They recognized the high cost of real estate in Seattle was fueling our housing crisis. They also saw much of the stigma ascribed to people living outside being fueled by lack of connection and understanding. So they designed cottages, called BLOCK Homes, that could be placed in the backyard of a willing homeowner, and give an entire city block the opportunity to build community around supporting a person who had experienced homelessness. The BLOCK Project envisioned net-zero energy and water homes, using photovoltaic panels and rainwater catchment to offset all energy and water use.
We were immediately taken with the BLOCK Project. Before Rex finished his presentation, Rob Danforth, President of FSi, enthusiastically committed FSi to providing pro bono mechanical engineering services for the project. One of our staff members asked to host a BLOCK Home. Associate Ben Roush committed to coordinating FSi’s design team, and before he had gotten back to his desk after the meeting, he had emails from four FSi engineers wanting to volunteer their time.
And so, our team set about determining the energy and water budget for the house, as well as designing highly efficient HVAC and plumbing systems to serve the kitchen, bathroom, and living areas for the resident. We used energy modeling, calculations of energy generated by the building’s solar panels, and extensive research of systems and equipment to develop the mechanical design for the home. We determined optimal levels of insulation (exterior walls are 6” thick!) and limits to temperature set points needed to keep the house warm and support plug loads during our cold, dark Seattle winters when solar power is less abundant. The design also includes a heat recovery ventilator, to eliminate moisture from breathing in the small space (think of condensation in a tent), without exhausting all of the heated air in the winter.
As the project has evolved, more options have developed for homeowners hosting BLOCK Homes. The first several Homes are connected to the grid, for example, so the solar panels offset the homeowner’s energy use in the summer.
In addition to the interesting design challenges, all of us at FSi have been excited about the project, its progress, and its potential impact on our city and beyond. Working on the BLOCK Project has really invigorated our office, and inspired us to become more involved in issues of housing and homelessness. Since we started designing the BLOCK House, staff members have begun long-term volunteer work with organizations serving people living homeless. Others have participated through fundraisers, donations, and volunteering. We been involved in two industry-wide fundraisers and FSi led one of eight AEC teams that each funded the construction of a BLOCK Home. We’re looking forward to building the FSi-sponsored home in 2020!
The International Living Future Institute (ILFI) recently joined the BLOCK Project team, and Living Building certification is in the works for future BLOCK homes.
Besides small houses, we also worked on Seattle Housing Authority’s biggest low-income building, Jefferson Terrace.
