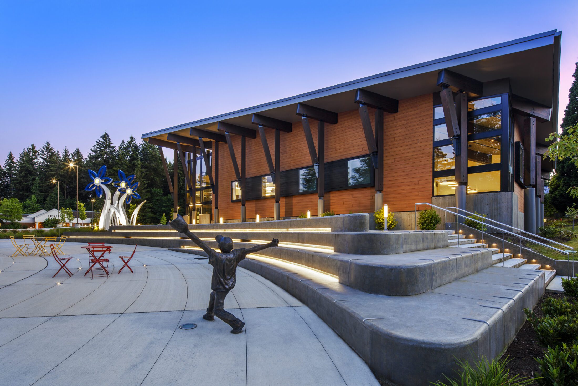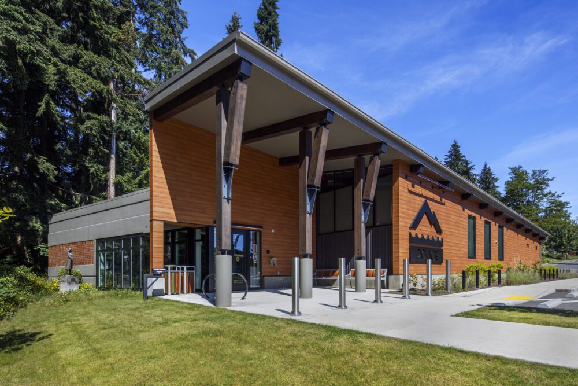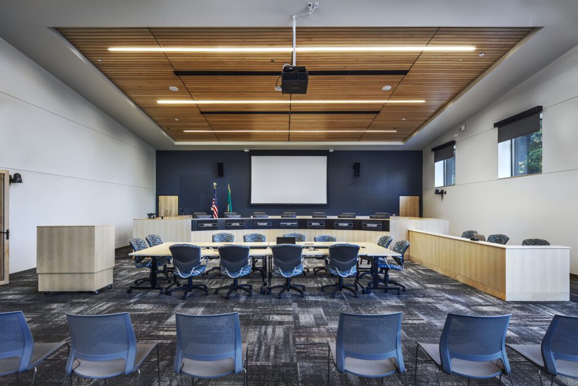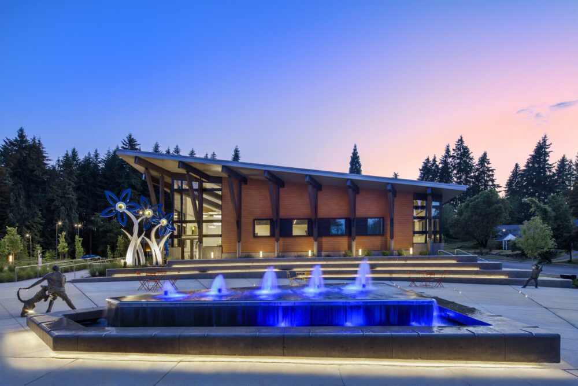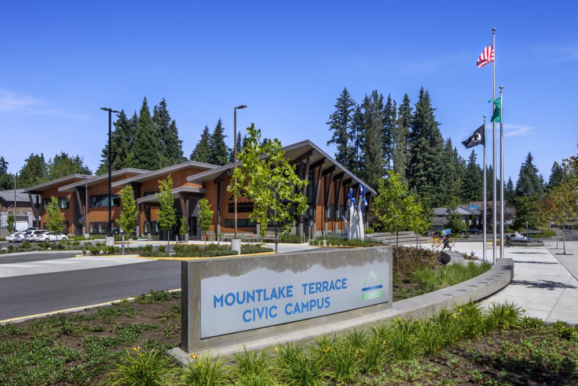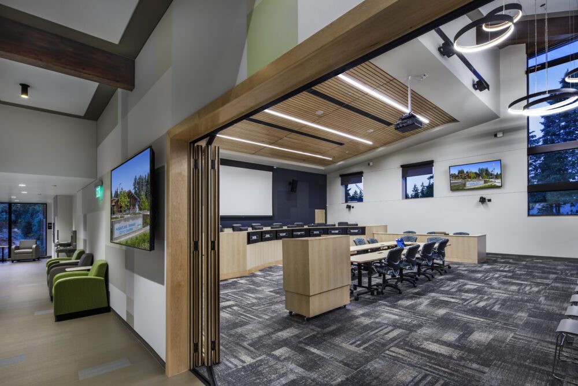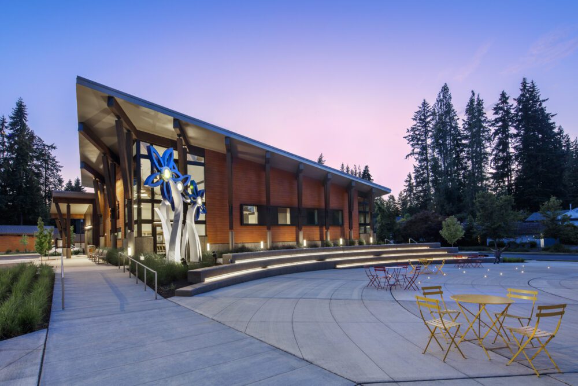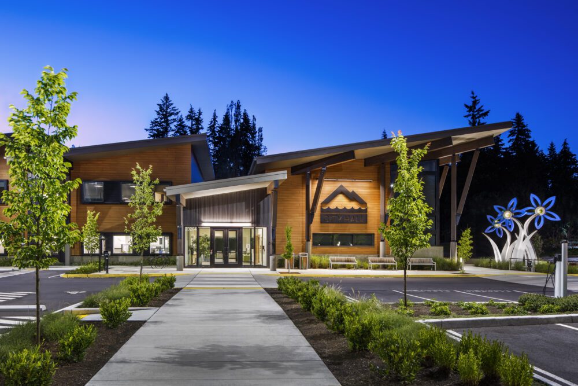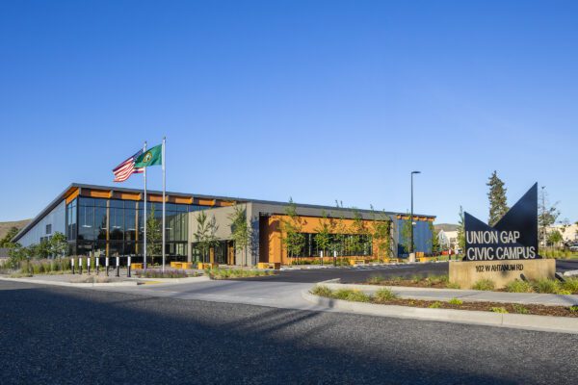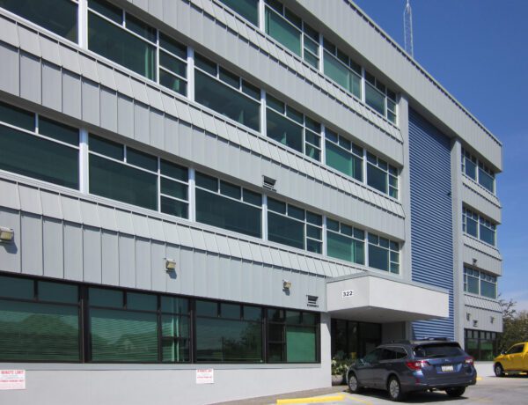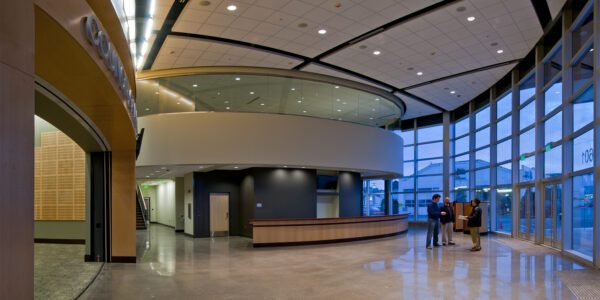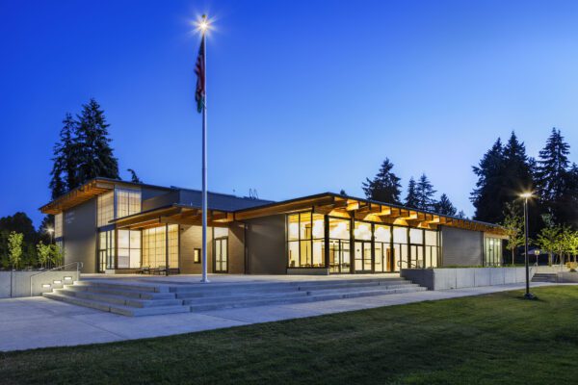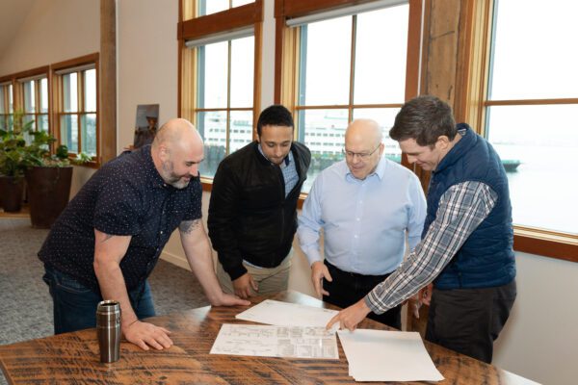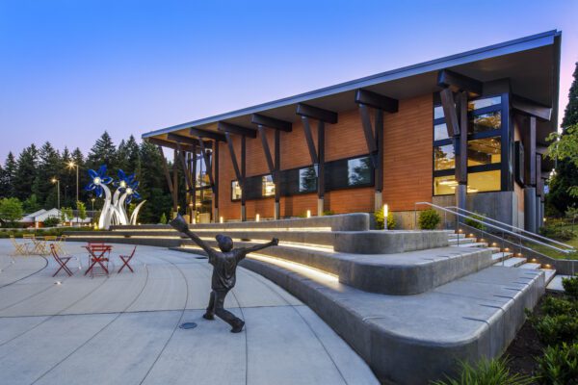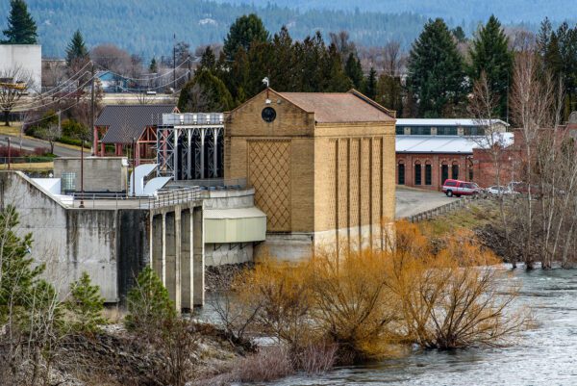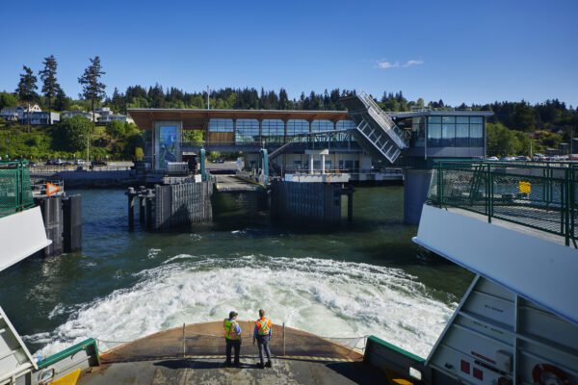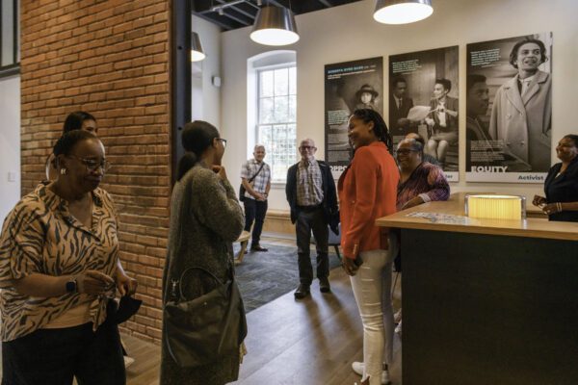FSi helped the city of Mountlake Terrace meet its changing needs, with a new City Hall and expansion of the existing police station. Both buildings are located on the Mountlake Terrace Civic Campus.
FSi’s scope on the project included HVAC, plumbing, fire protection, and security designs, as well as construction administration services.
The City Hall is a 18,600 square foot, 2-story building that houses Council chambers, a public lobby, offices, meeting rooms, restrooms, mechanical and electrical room, multiple storage rooms, and an elevator. FSi designed the mechanical systems with special consideration for noise, given the many public gatherings and important meetings that take place in the facility. Keeping building efficiency and energy costs in mind, FSi’s system designs included a 4-point fan coil system with DOAS, a high-efficiency condensing boiler, and an air-cooled chiller. The project was designed in Revit to facilitate interdisciplinary coordination. Our team ensured easy access for all equipment to ensure long-term maintainability.
The project added approximately 3,100 square feet to the existing single-story police station. The addition includes a vehicle sally port with the necessary ventilation for exhaust and makeup air. The addition also include holding areas, a staff training area, and a break room. FSi also designed upgrades to existing restrooms to meeting ADA standards.
FSi also provided basic commissioning for code compliance.
Now, Mountlake Terrace’s new City Hall and expanded police station are efficient and fit-for-purpose. Another example of FSi’s work on civic buildings is our design for the new Olympia City Hall.
