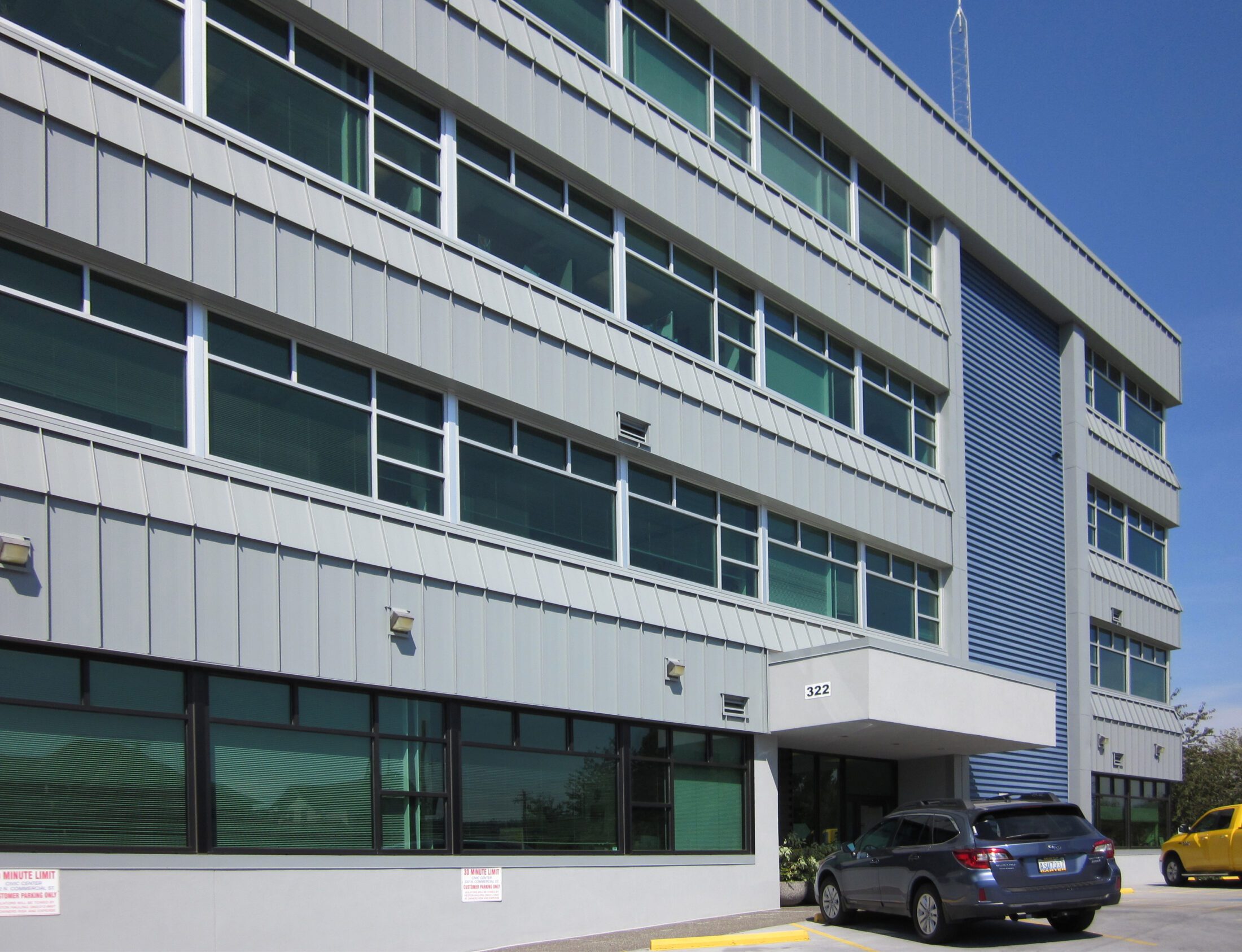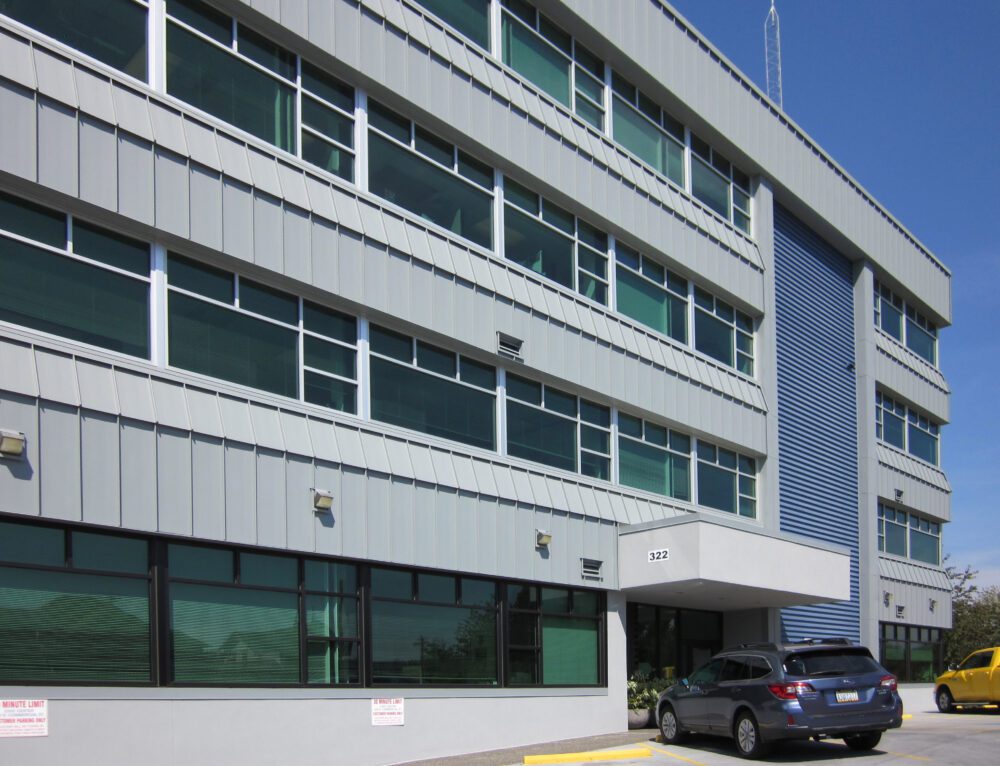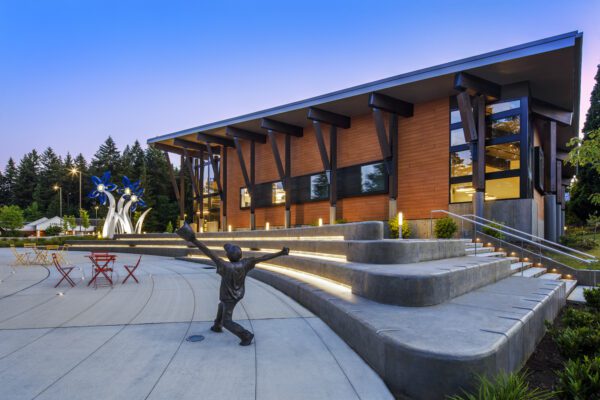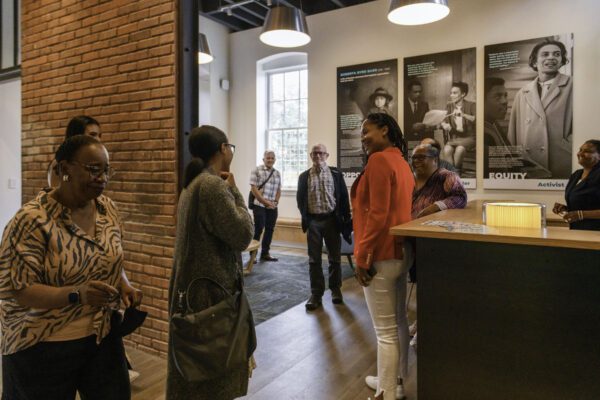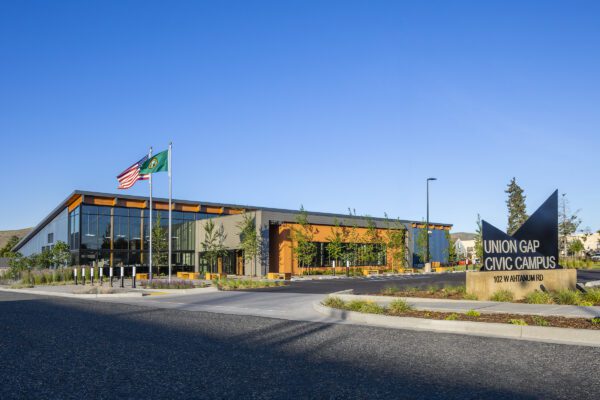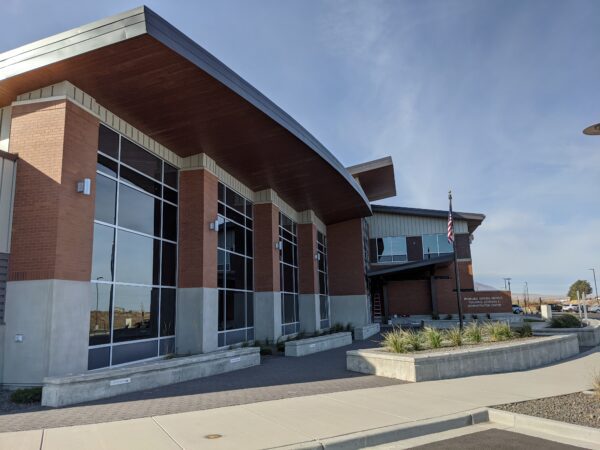The Whatcom County Civic Center Annex is a 4-story building, comprising 24,000 square feet of office space. FSi was the HVAC, plumbing, and fire protection engineer for a full renovation to bring the facility up to code improve occupant comfort and safety.
In our initial assessment, we found the building had different heating and cooling systems on every floor, and no fire protection outside of the basement meeting room and parking garage.
The County’s goal was to have a holistic HVAC system serving the first through fourth floors of the building, and to add fire protection to those areas. They also wanted LEED v4 Commercial Interiors Silver certification. In response to the County’s goals, FSi designed HVAC and upgraded plumbing on floors one, two, and four. The nine-year-old HVAC on the third floor was retained, as it had considerable useful life left, and an adequate capacity to serve the needs on that floor.
Based on FSi’s recommendations, the county chose a highly-efficient rooftop heat pump and VRF system along with DOAS with heat recovery for the daylight basement, first, and third floors, a choice that increased their LEED points. For controls, FSi recommended a new DDC system to comply with 2015 Washington State Energy Code requirements.
FSi was subconsultant to RMC Architects in Bellingham, WA. The $4.7M project was completed in 2022 and received LEED Silver certification.
We love our work with small cities and counties. For a look at a larger project we worked on from start to finish, check out our work on the Richland School District Teaching, Learning, and Administrative Center.
