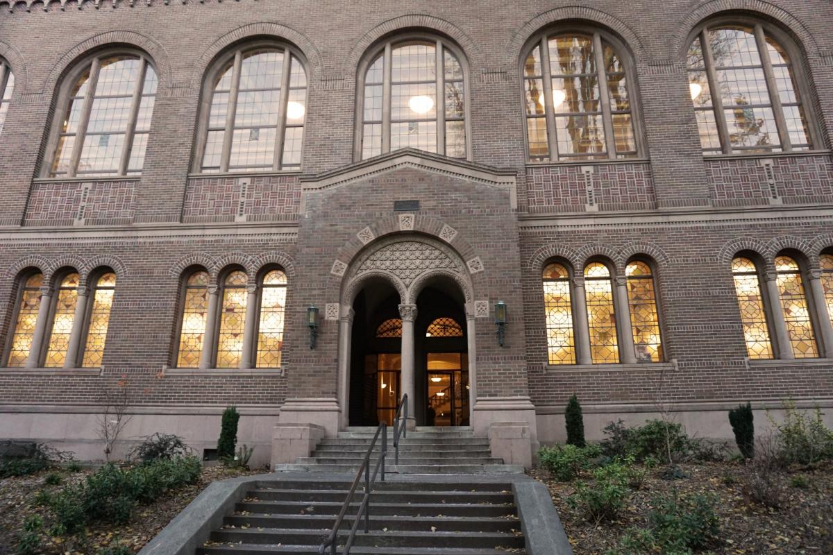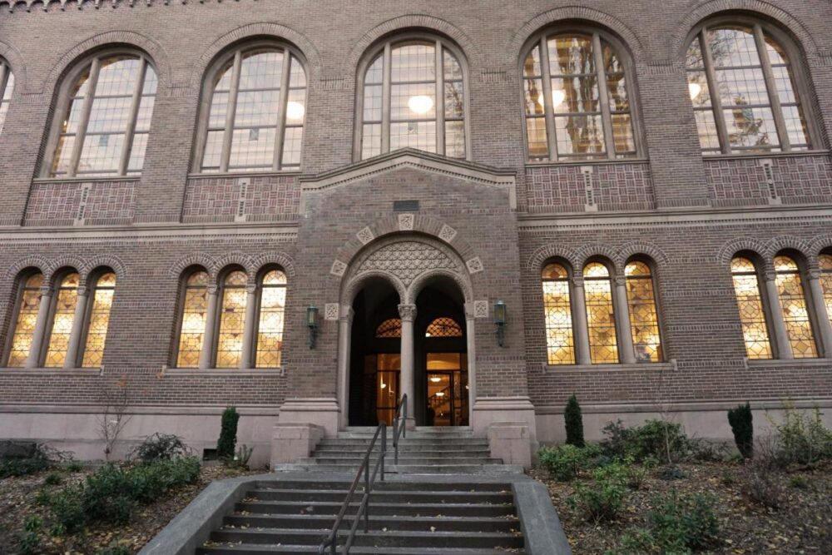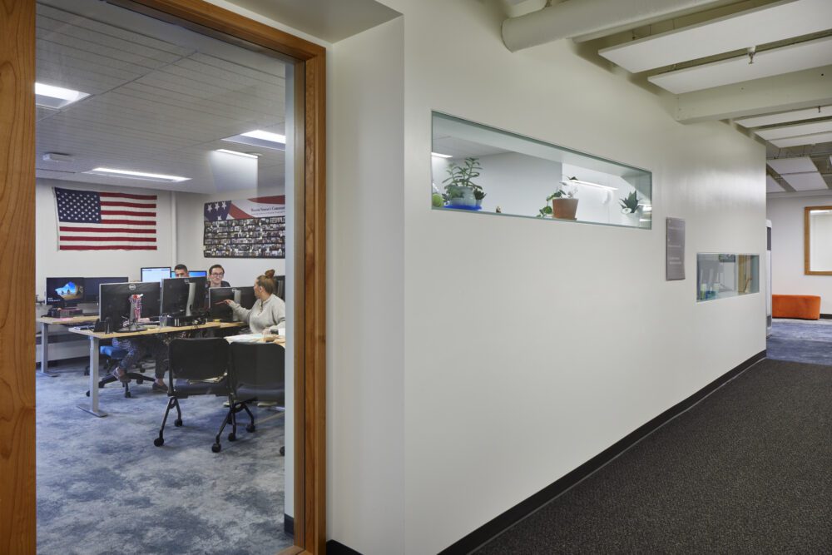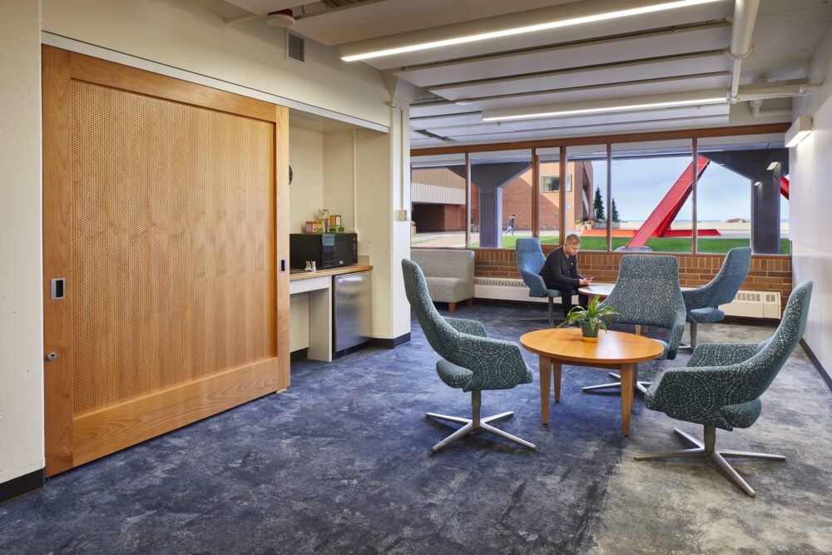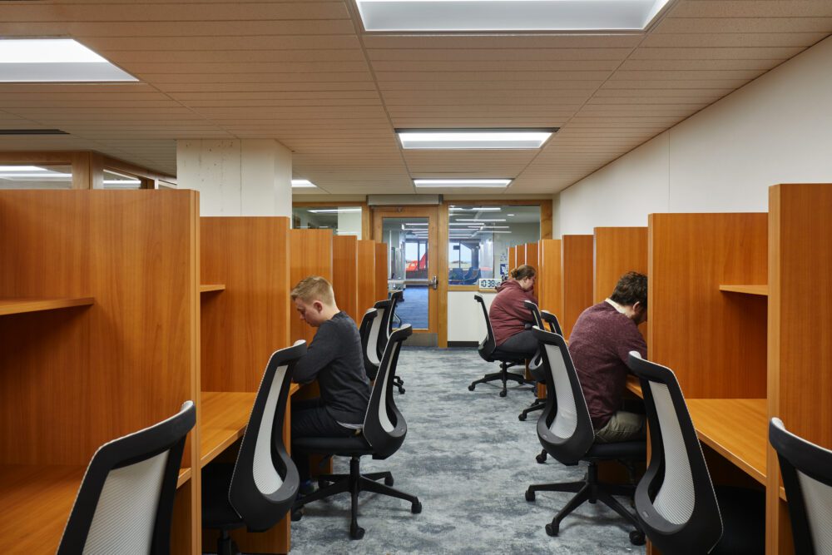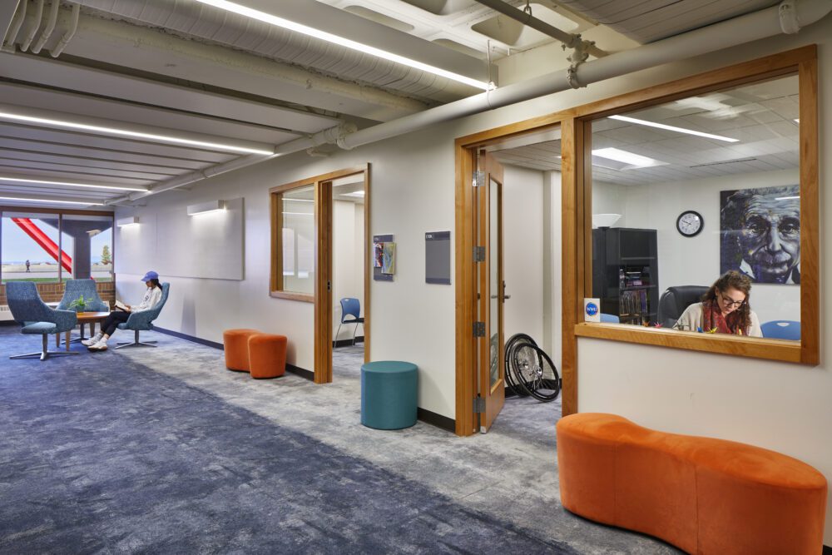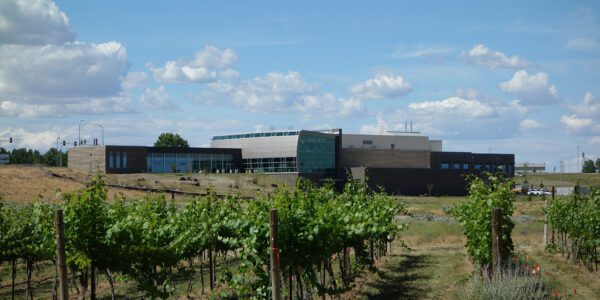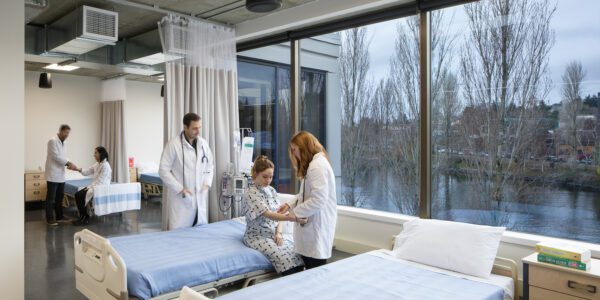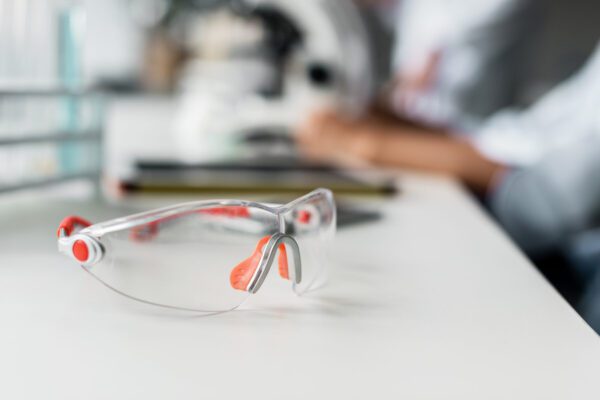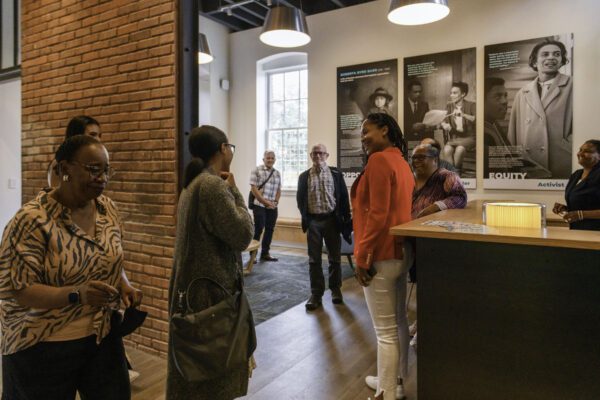Western Washington University growth over the past years meant it was in need of new spaces to serve its student population. Its Disability Access Center and Veterans Service Office were located in an undersized space that didn’t meet building code requirements and wasn’t ADA-compliant. FSi Engineers was part of the team converting 8,200 square feet of space in the university’s Wilson Library to house these crucial offices.
To accommodate the new spaces on two floors of the library, FSi designed HVAC, plumbing, and fire protection upgrades. FSi also supported the reconfiguration of bathrooms to meet ADA requirements and the relocation of the Maps Collection to a newly renovated space on the library’s second floor.
Now, Western Washington University is better equipped for the needs of its students.
To learn more about FSi’s work on renovations in higher education spaces, see our project relocating Seattle Pacific University’s Health Sciences program.
